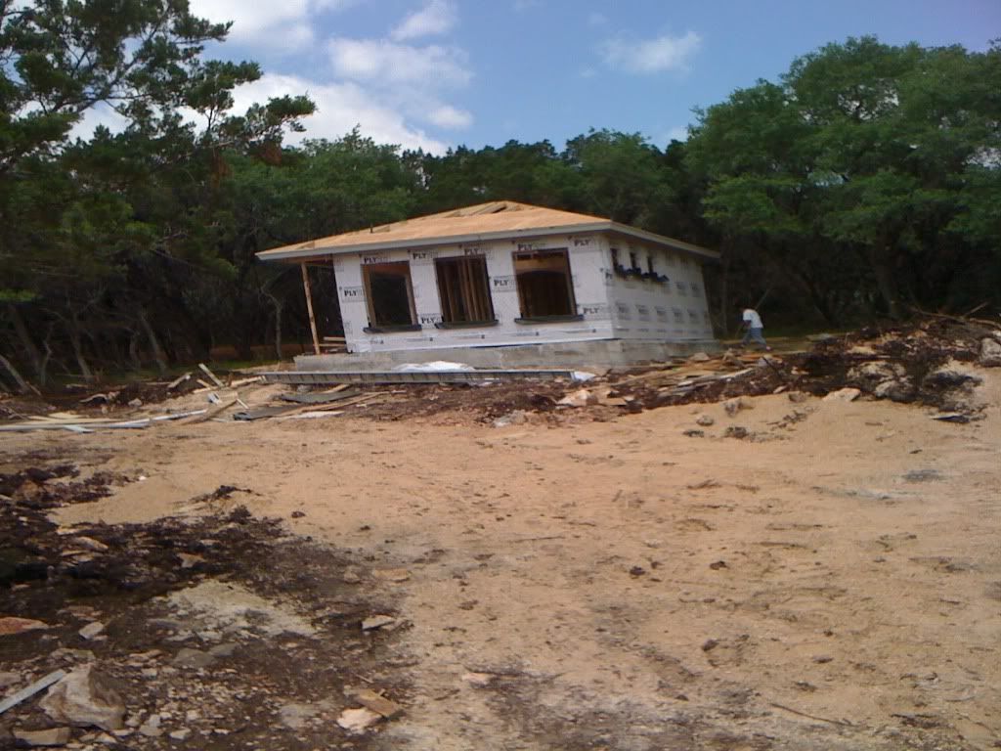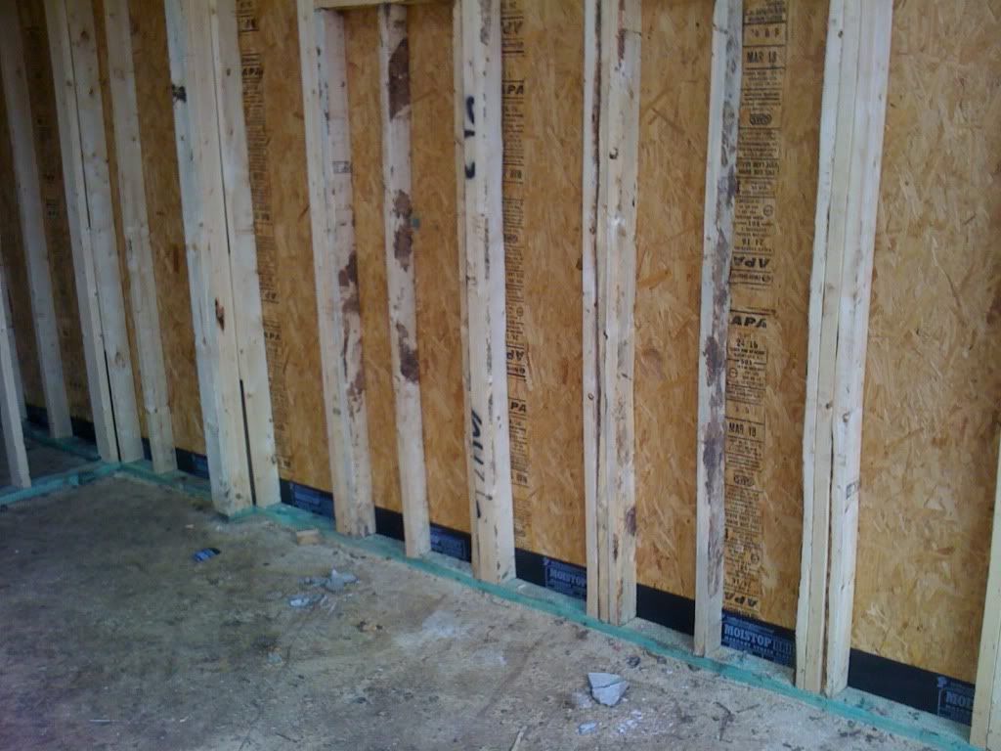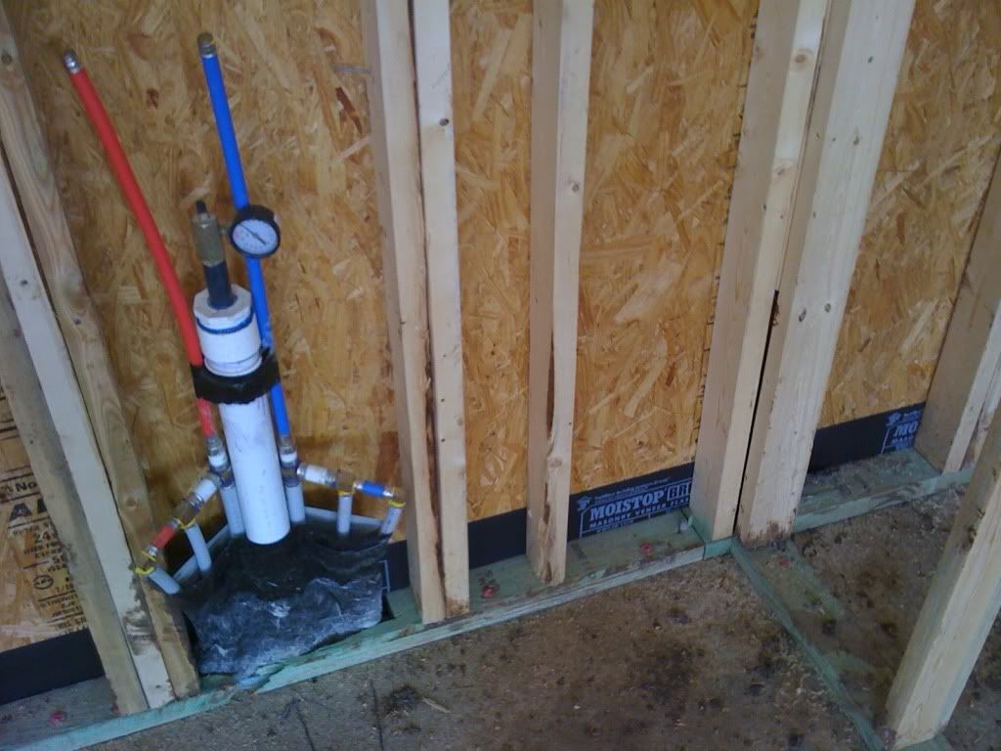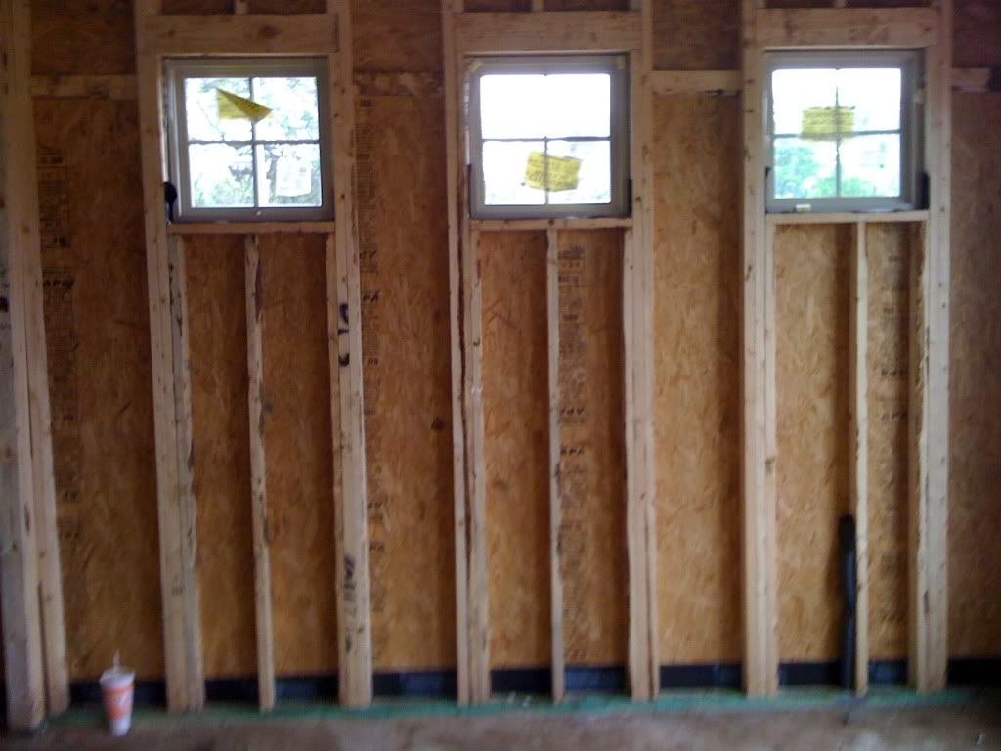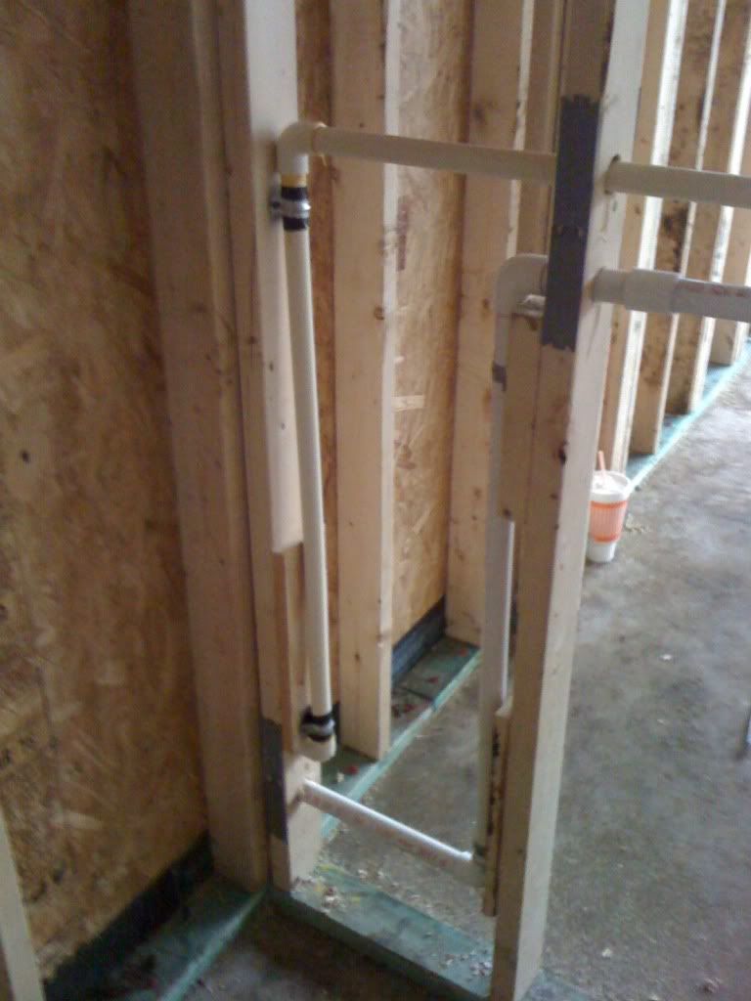Hi everyone. My wife and I are completing a new house in NW Austin, and we have had an additional casita (office/room) built on the back side of the house. The foundation has been poured and the frames are going up this week. I have posted the plans for the casita. My thought is to put a 200g+ tank on the far right wall and have the sump/equipment in the wardrobe area.
I have the opportunity to put some plumbing in the wall studs before the drywall goes in. My thought is to run 2 x 1" lines from the wardrobe to the bedroom area and a 1" line from the wardrobe to the sink area for RO/DI.
Anyone have any other thoughts on this?
I plan on having a remote sump with an external pump in the wardrobe. I will need to pitch the drain a bit from the bedroom to the wardrobe, correct?
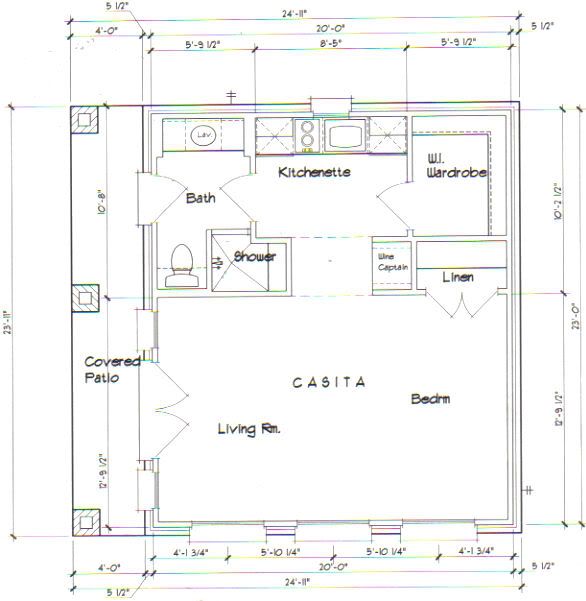 alt="">
alt="">
I have the opportunity to put some plumbing in the wall studs before the drywall goes in. My thought is to run 2 x 1" lines from the wardrobe to the bedroom area and a 1" line from the wardrobe to the sink area for RO/DI.
Anyone have any other thoughts on this?
I plan on having a remote sump with an external pump in the wardrobe. I will need to pitch the drain a bit from the bedroom to the wardrobe, correct?


